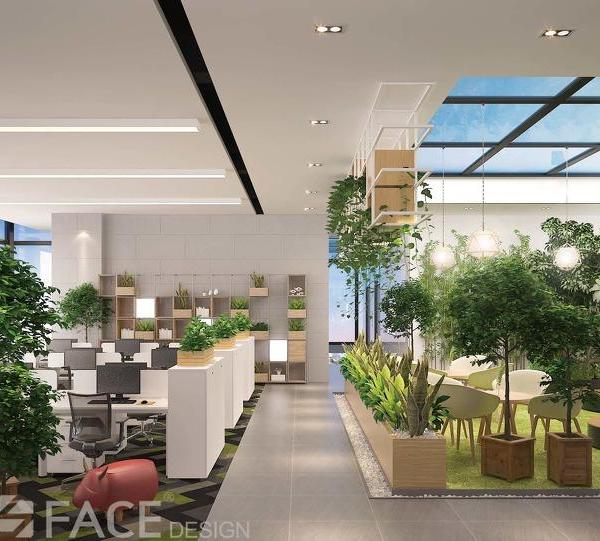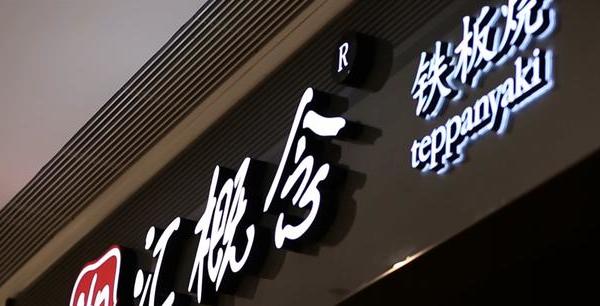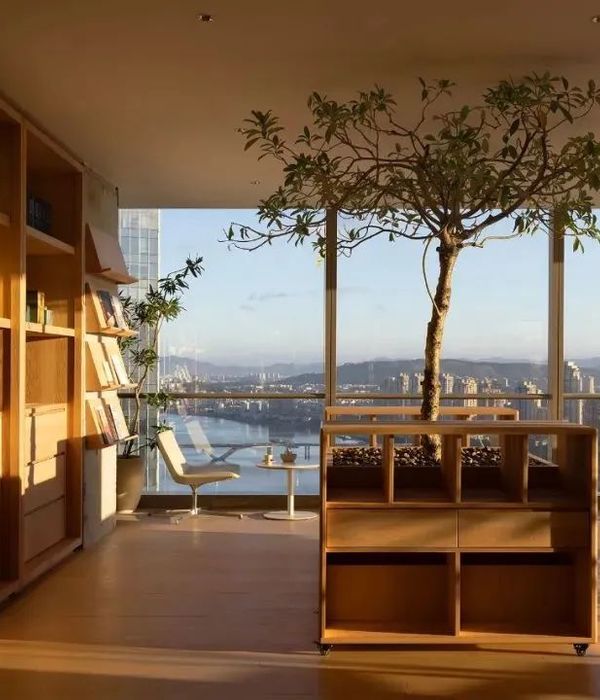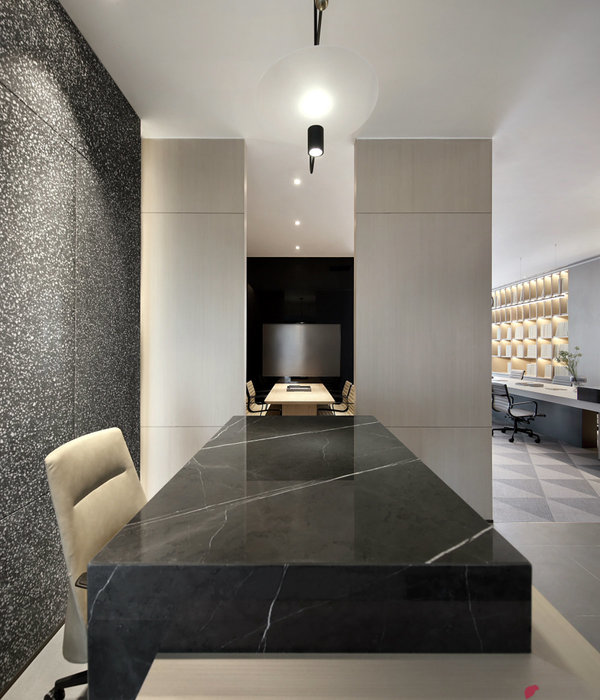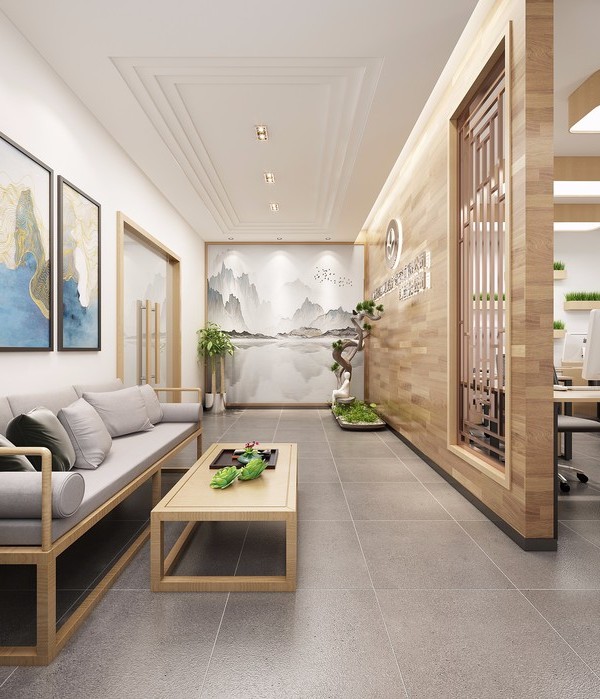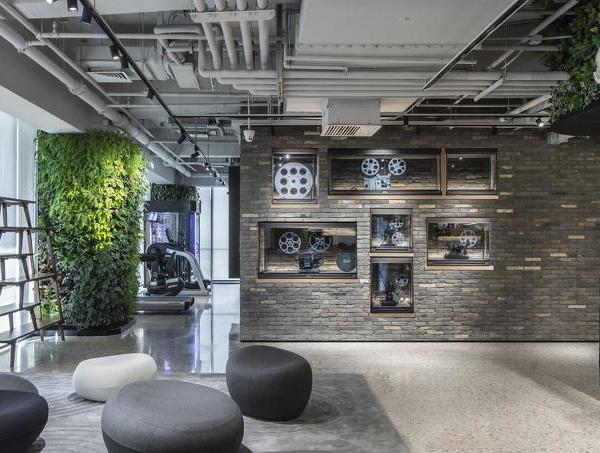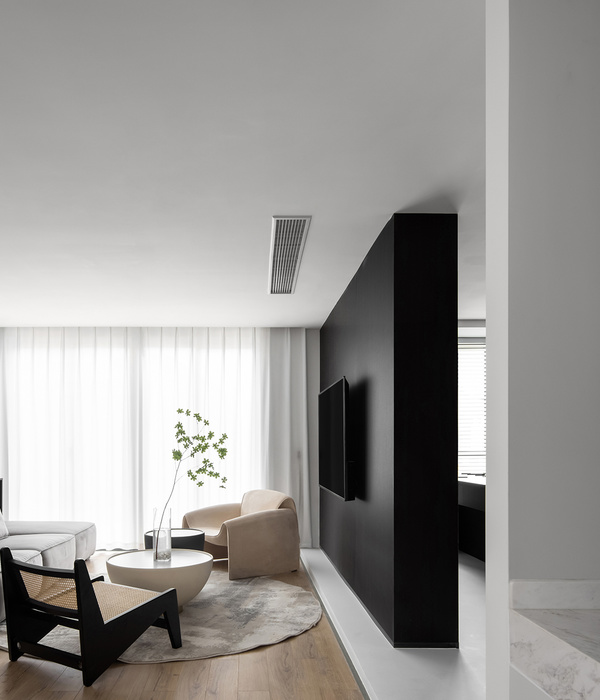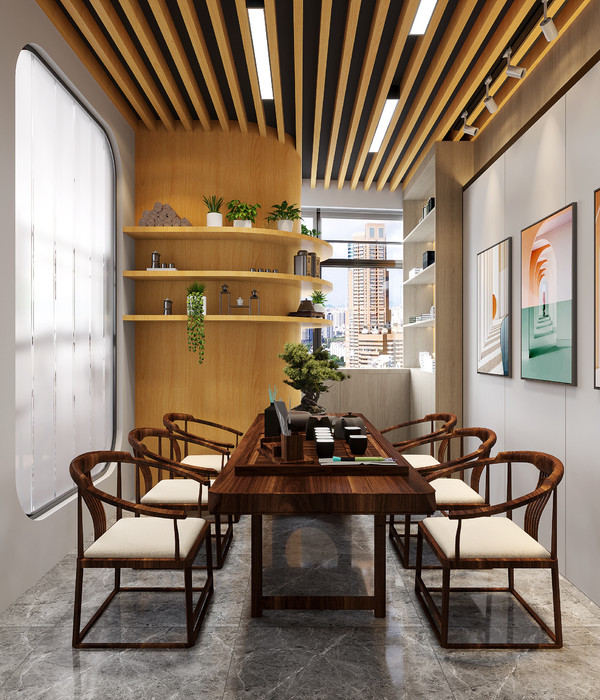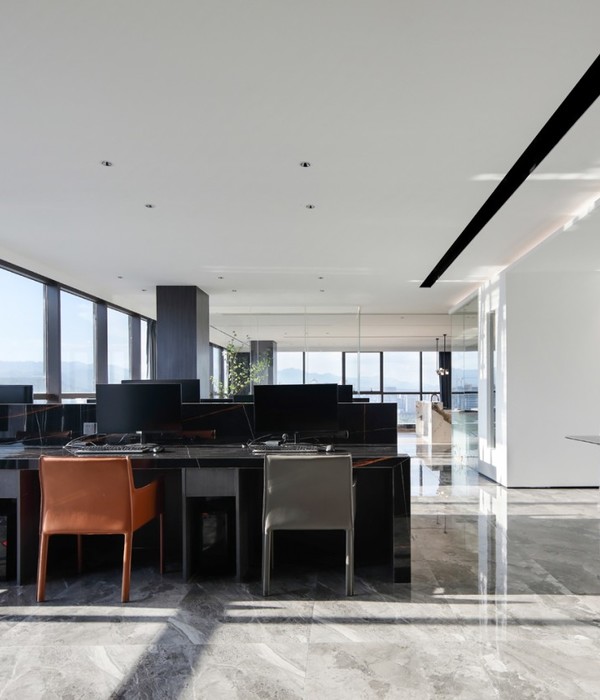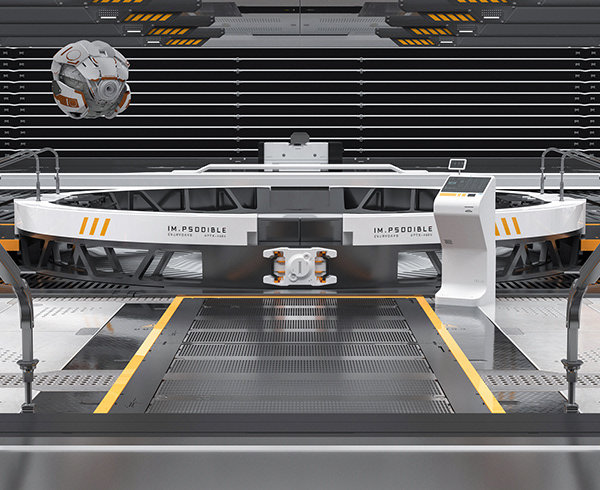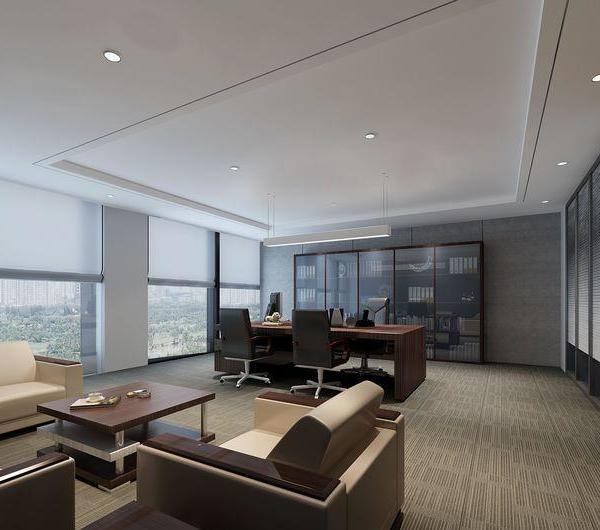Nexcenter Lab is a room in Data Center, providing participating companies with use of PoC environments as well as exclusive spaces for meetings, seminars and workshops, available 24/7. The program provides PoC environments for the development and testing of new businesses and services focused on digital transformation (DX), utilizing the latest services and next-generation technologies of client’s IT partners.
▼Nexcenter Lab的黑色活动室全景,overview of the presentation room in dark grey
Nexcenter Lab的入口位于既存数据中心一条长而暗的走廊尽头。我们将走廊尽端部分涂成漆黑,从天花板到地板用黑色框出一个完整的领域。随后将镶有logo的看板立于入口侧。Logo的黄色石头和四边形光圈发着光,漂浮在纯黑环境中。以暗示来客即将进入一个非日常的空间。
The visitors’ entrance is located at the end of a long dark existing corridor of data center. We printed the end area into black, from floor to ceiling, and put a sign board with logo beside the entrance. Only the yellow stone of logo and a link of light are shining in the dark, providing visitors a feeling of premonition that they will walk into an extraordinary space.
▼Nexcenter Lab的入口空间,入口位于走廊尽头,该部分被涂成漆黑,the entrance space of the Nexcenter Lab that is located at the end of an existing corridor whose end area is printed into black
▼Nexcenter Lab的入口,从天花板到地板用黑色框出一个完整的领域,镶有Logo的看板被立于入口侧,Logo的黄色石头和四边形光圈发着光,the entrance that is printed into black from floor to ceiling, putting a sign board with logo beside it, and the yellow stone of logo and a link of light are shining in the dark
该数据中心原本改造于一个东京郊外的仓库,混凝土柱子被保留于Nexcenter Lab的房间中央,象征着仓库时代的记忆。在柱子的背后,我们新建了一面墙将原本的大房间一分为二——黑色的活动室和白色的服务器机械室。对立的黑白隐喻了两个世界,人类的世界和机器的世界,互为表里。
▼设计概念分析图,concept diagrams
▼Nexcenter Lab轴测图,新建一面墙将原本的大房间一分为二,axon of Nexcenter Lab, a wall with slip glass is used to divide the lab into two rooms
An old concreted pillar is reserved in the center of the space, as a symbol of memory which tells a story that the data center was renovated from storage. Behind the pillar, a wall with slip glass is used to divide the lab into two rooms, the presentation room in dark grey and the server room in white. The opposite color reflects the different atmosphere of two worlds, one for people, and the other one for machine.
▼代表着人类世界的黑色活动室,设有木质的退台式休息讨论空间,混凝土柱子被保留于房间中央,the presentation room in dark grey reflecting people’s world with terraced wood rest area, an old concreted pillar is reserved in the center of the space
▼黑色活动室俯瞰,aerial view of the presentation room in dark grey
▼黑色活动室局部,设有带操作屏幕桌面的白色办公桌,partial interior view of the dark gray presentation room with white desk with a screen
▼黑色活动室的白色办公兼休闲区,the white office and rest area in the dark gray presentation room
但我们并没有完全隔绝两者。墙上的带状玻璃使得两者在视线上得以贯通。
The slip glass on the wall makes the two worlds visible to each other.
▼隔墙上设有带状玻璃,the wall with slip glass
▼黑色活动室局部,墙上的带状玻璃使得黑白两个空间在视线上得以贯通,partial interior view of the dark gray presentation room, the slip glass on the wall makes the two worlds visible to each other
此外,带状玻璃表面贴有特殊贴膜,因此可以转换为屏幕,用于投影实时反映服务器水温、用电量等状态的数据可视化影像。来客可以在一个窗口同时观看服务器的数据和实体。
Also, the slip glass can be used as a screen to project a series of data visualization which reflects the condition of server rack on real time, such as water temperature, power consumption ex. Visitors can see the data and machine at the same time.
▼带状玻璃表面贴有特殊贴膜,可投影实时反映数据的可视化影像,the slip glass can be used as a screen to project a series of data visualization which reflects the condition of server rack on real time
In the corner of presentation room, we built a small space called Kamakura, which meanings small snow hut in Japanese, for people to relax themselves. Also, it is a place for people to do personal work or to hold a phone meeting. The entrance is designed into a small size, also, we put an Oya tuff stone in front of it, just like the Japanese traditional tea house. And, the tatami mats are laid on flooring. Visitors can go up to the roof of Kamakura through a trap beside the entrance, in order to enjoy the view of lab on different height level.
▼活动角落里的小雪屋空间,入口的边上设有简易的爬梯通向雪屋的屋顶,从而在不同高度层面观看Lab的风景,the Kamakura in the corner of presentation room, visitors can go up to the roof of Kamakura through a trap beside the entrance, in order to enjoy the view of lab on different height level
▼白色的服务器机械室,代表机器的世界,the server room in white representing the world for machine
▼Nexcenter Lab天花板细节,ceiling details of the Nexcenter Lab
我们植入了由Takram开发的ON THE FLY系统,可以使用带有孔洞的卡片在桌子的操作屏幕上切换空间的模式,包括数据可视化影像、音乐和灯光。以服务不同的活动以及制造舞台效果。来客可以在不同的空间模式之下体验到不同的灯光和氛围,并且丰富人、机器和空间三者之间的互动。
▼使用带有孔洞的卡片在桌子的操作屏幕上切换空间的模式,using a card on the table to control the different modes
ON THE FLY system developed by Takram ,using a card on the table to control the different modes (including data visualization, light and music) of lab, is installed in order to the serve the different activates, as well as to create spatial drama. Visitors will experience changes of light and atmosphere at each mode, forming a rich interaction between people, machine and space.
▼黑暗光环境中的活动室,the presentation room in the dark
▼剖面图,section
Project Name: Nexcenter Lab Architecture Firm: NTT Facilities Project Manager: Hiroshi Miyabe Design Team: Yuki Matsuura (松浦裕己), Karin Hu (胡佳林) Completion Year: 2019 Built Area: 285㎡ Project Location: Kawasaki, Kanagawa, Japan Photographer: Songnan Yang VI Design: Takram Clients: NTT Communications
{{item.text_origin}}

