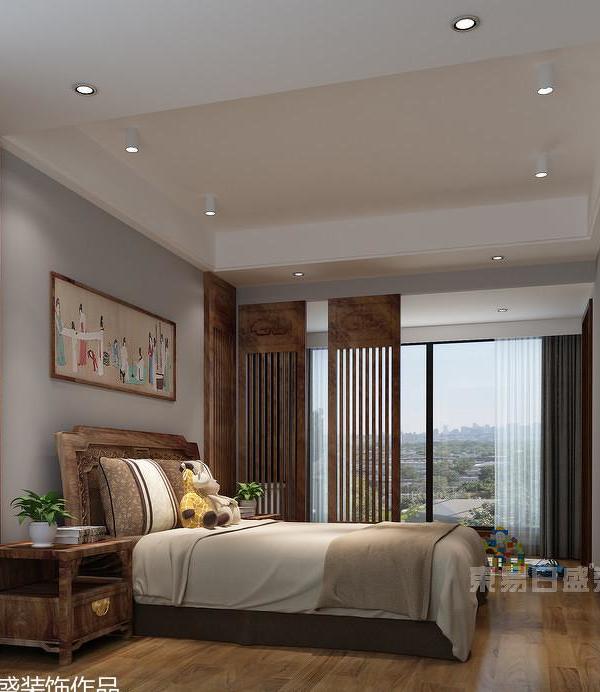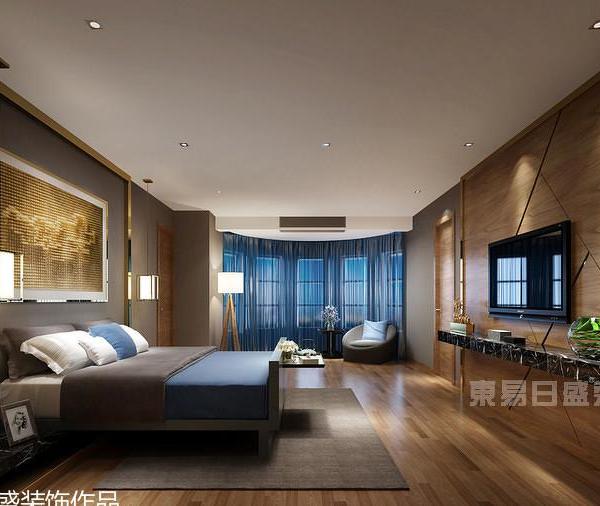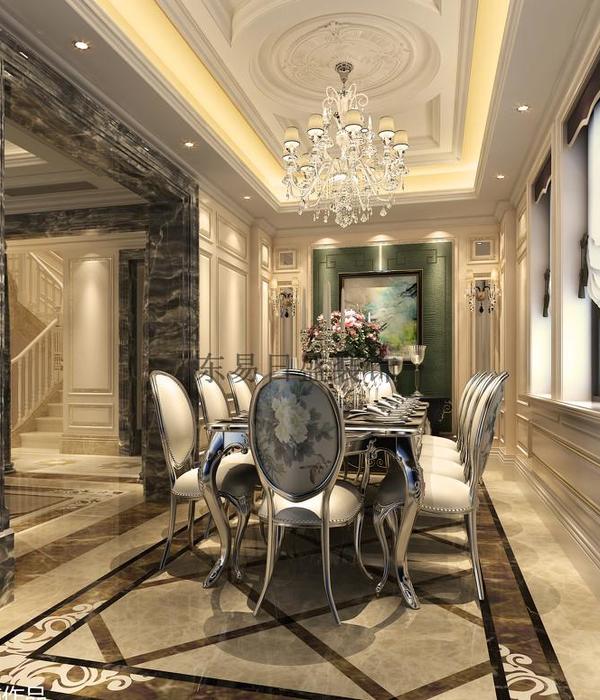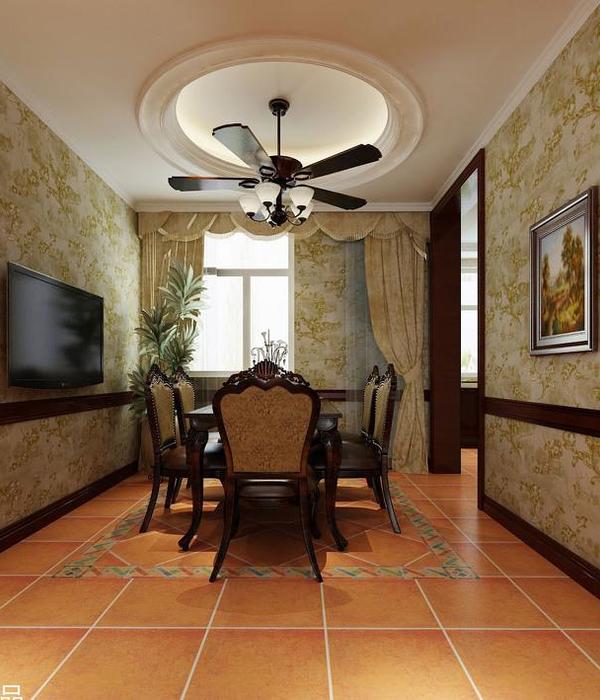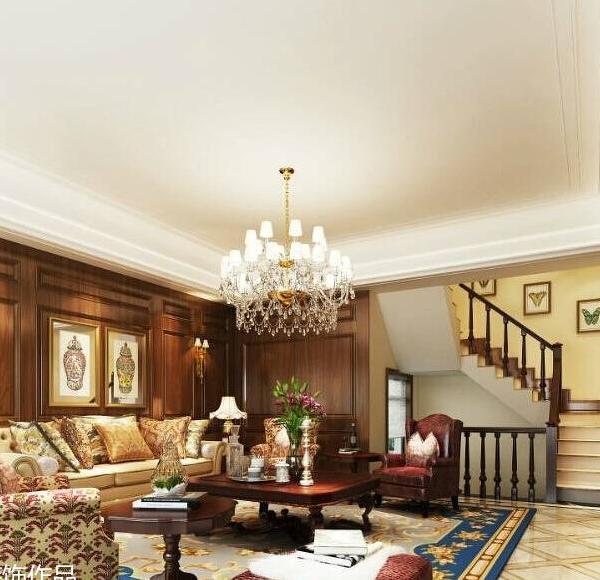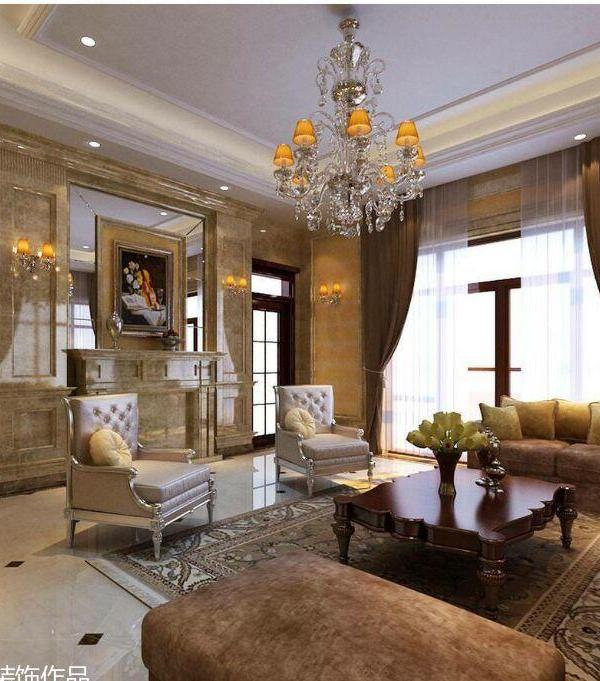这是一座关于记忆的建筑,它反思了时光的流逝与建筑的演变。设计方案对一座19世纪的建筑进行了介入,过去的痕迹如同古老的几何记忆,被深深地印刻在新的建筑当中。这是一座未完成的建筑,时间的终结将使它变得完整。
The project is a reflection on memory: the pass of time and the evolution of architecture… The proposal is a way to intervention in a 19th century building … the traces of the past are engraved in the new buildings, like a memory of ancient geometries … It is an unfinished architecture that the time will end up composing in the place …
▼建筑概貌,overview
介入方案 | Intervention Proposal
项目方案保留并提升了原有建筑的价值:19世纪的阁楼式建筑原型,以适宜的尺度被置入优美的景致当中。阁楼之间富有趣味的空间以及比例恰当的露台在自然与建筑之间建立了完美的关系,同时也将病人和混凝土建筑环境很好地联系在一起。
The proposal maintains and enhances the original values: pavilion typology in a 19th century building, pleasant scale in a landscaped surround, but neglected until now: interesting spaces between pavilions, suitable scale, well-proportioned patios: good connection between the patient and the concrete environment and environmental: perfect relationship between nature and architecture.
▼19世纪的阁楼式建筑原型以适宜的尺度置入优美的景致当中,pavilion typology in a 19th century building, pleasant scale in a landscaped surround
设计的目的在于强调最初的“健康精神”和“治疗精神”,为病人提供专业的治疗环境以及有利于身心健康的日常活动空间,因此该项目重新聚焦于建筑的“家庭”特质,并在整体交通空间中衍生出一系列户外空间和庭院。
The aim is to enhance the original “hygienist spirit” and “therapeutic spirit” favouring occupational therapy and daily activities as fundamental treatments elements for good care of patients: therefore the relationship of architecture with the “domesticated” nature is re-focused, the exterior spaces and courtyards generated between the general circulations…
▼方案遵循了旧建筑的几何形态,the design follows the geometrical patterns of the old buildings
▼线性的体量以及无限延伸的姿态均得到了重新利用,the geometries derived from the arch, rectilinear buildings and infinite distributors are reused in the new volume
▼抬升的体量,the raised volume
增补策略 | Prosthetic Strategy
项目旨在将建筑的新旧部分相融合,使既有空间的价值得到充分利用,并通过为建筑换上“新装”,来实现预期中的功能性的“增补”。这些新增的部分为建筑找回了曾经失去的功能,使空间得到重新配置,从而能够容纳新的治疗和保健设施,吸收先进的治疗趋势和治疗技术。
The project aims to offer a hybrid between new and old buildings, trying to make the most of the values of the existing and making it possible thanks to new “dressings” that re-vitalize the desired function: as a functional “prosthesis”. In the same way that prostheses help the original member to recover a lost function, in this case they reconfigure the space and make possible the new functions, in addition to complementing the structure to accommodate the new healthcare trends and channel and assimilate the new technologies.
▼新增的部分使空间得到重新配置,the prostheses reconfigure the space and make possible the new functions
▼走廊,corridor
▼宁静的室内氛围,interior space
新旧之间的诗意关联 | Poetic relationship between the new and the old
项目维持了与既有建筑相似的“氛围”,通过现代而灵活的建造技术,使建筑能够在未来继续发挥作用,并实现新旧部分的协同增效。方案遵循了旧建筑的几何形态,同时采用了符合自身功能需要的设计。建筑在形式上呈现出一种永恒的特质:屋顶的几何形态得到修复,拱形的结构、线性的体量以及无限延伸的姿态均得到了重新利用。
It is intended to generate an “atmosphere” analogous to the existing one, through buildings of contemporary invoice, supported by current and flexible technological construction systems for their future use, and inspired by existing architectures, with which they should complement and mutually revalue. It is a balanced proposal that follows the geometrical patterns of the old buildings but undertakes its design from its own functionality. The buildings provide timeless gestures in their formal resolution: recovery of the geometry of the roofs; reuse of the geometries derived from the arch, rectilinear buildings, infinite distributors…
▼旧建筑中的拱形结构被雕刻在新的立面上,the geometries of the arches of the old buildings are engraved on the new facades
▼立面细部,detail of the facade
混凝土体量 | Construction in concrete
从立面到屋顶,整座建筑由结构混凝土打造而成,整个体量如同一座巨大的横梁。混凝土被整体刷上水泥,从而在色彩上与原建筑的石材和砖材形成连接。如此一来,色彩便对整体氛围起到了主导作用。旧建筑中的拱形结构被雕刻在新的立面上,作为一种记忆的延续。随着时间流逝,建筑的色彩会变黑,逐渐染上与旧建筑类似的光泽,在阳光与盛行风的作用下,新旧建筑将慢慢地融为一体。
The entire building is constructed in structural architectural concrete – facades and roofs – so the entire construction acts as a large beam. The concrete is dyed in mass with the colour of the cement that joins the stones and the brick of the old buildings. In this way, it is intended to take the colour of the dominant atmosphere as a whole. The geometries of the arches of the old buildings are engraved on the new facades, as a “memory” … the memory of what was left … with time, the building will blacken and take on the patina of the old buildings, depending on its orientation and dominant winds, and little by little the building will blend with the previous ones …
▼屋顶的几何形态得到修复,recovery of the geometry of the roofs
▼从立面到屋顶,整座建筑由结构混凝土打造而成,the entire building is constructed in structural architectural concrete
▼混凝土在色彩上与原建筑的石材和砖材形成连接,the concrete is dyed in mass with the colour of the cement that joins the stones and the brick of the old buildings
▼模型,model
▼概念拼贴,photo concept
▼立面概念生成,facade development
▼总平面图,masterplan
▼首层平面图,ground floor plan
▼二层平面图,first floor plan
▼立面图,elevation
▼剖面图,section plan
▼结构细部,detail
Psychiatric Center – Refurbishment & Extension
Authors Architects
Vaillo+Irigaray Architects, Galar, Vélaz
Antonio Vaíllo i Daniel, Juan L. Irigaray Huarte
Daniel Galar, Josecho Vélaz
Location:Pamplona, Navarra, Spain
Area: 9.820 m2
Project Year:2012
Client: Servicio Navarro de Salud – Osasunbidea
Structural Engineering: Raúl Escrivá – OPERA Ingeniería
Facilities Engineering: José Javier González – GE ingenieros
Masterplan
Competition 1: September 2009
Project: April 2010
Cost: 65.500.280 €
Surfaces
Masterplan:291.455 m2
Total Gross Area:51.966 m2
Stages I & II
Competition 2: December 2010
Project: April 2012
End of Construction: 2017
Cost: 11.635.772 €
Surfaces: 9.820 m2
{{item.text_origin}}

