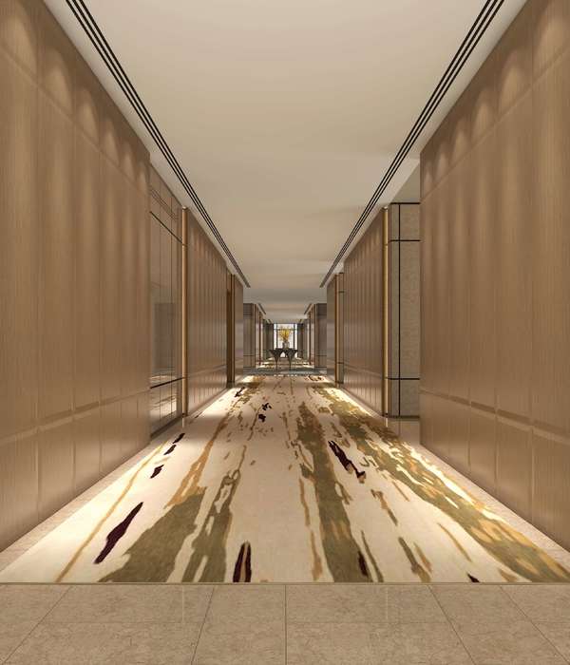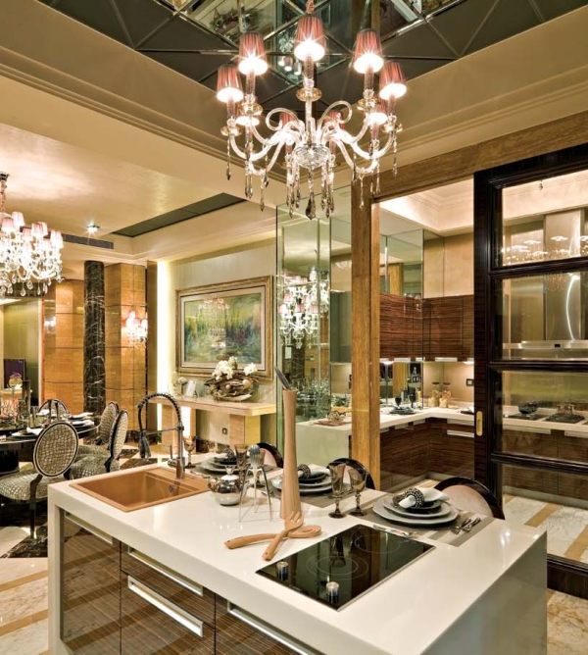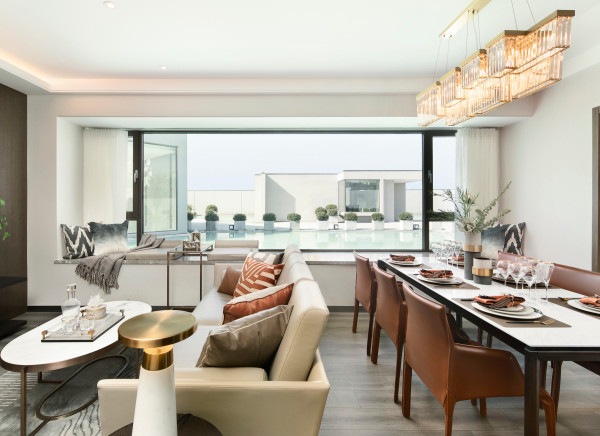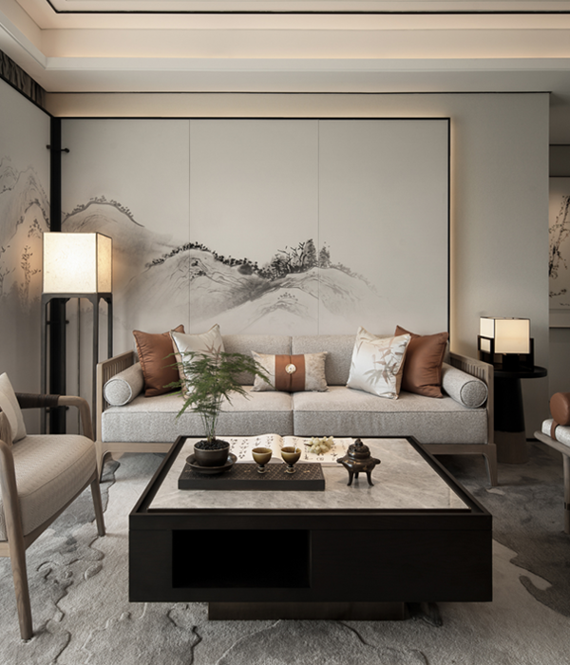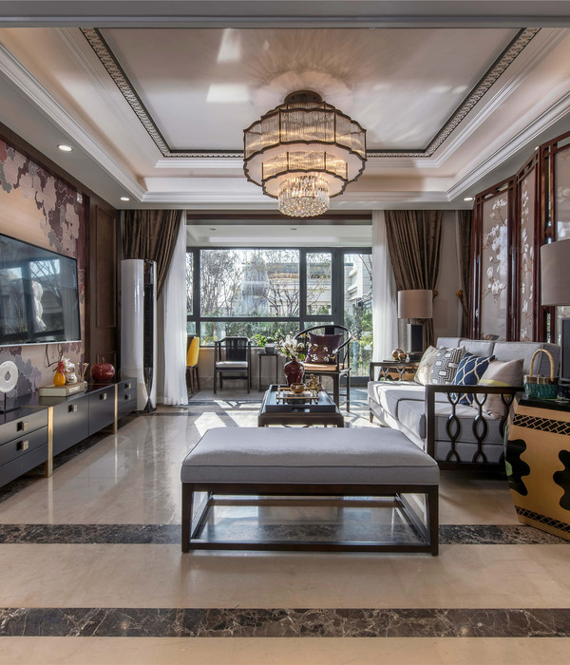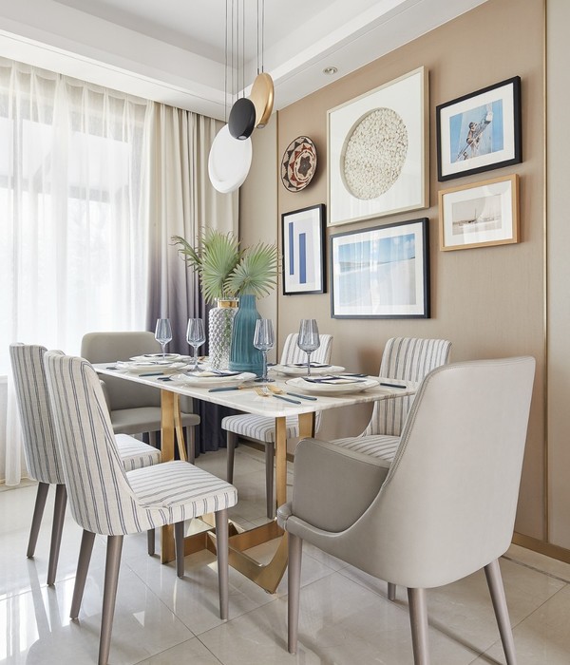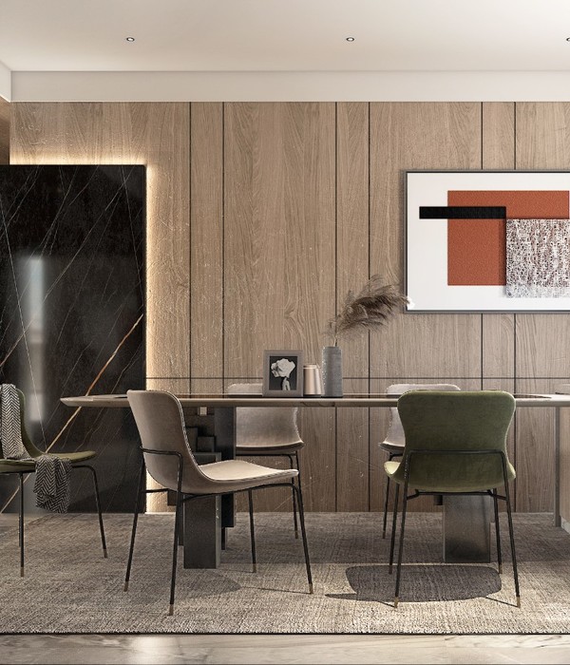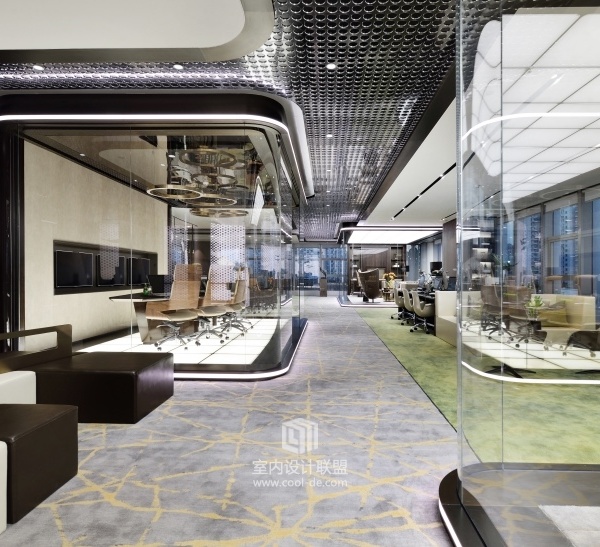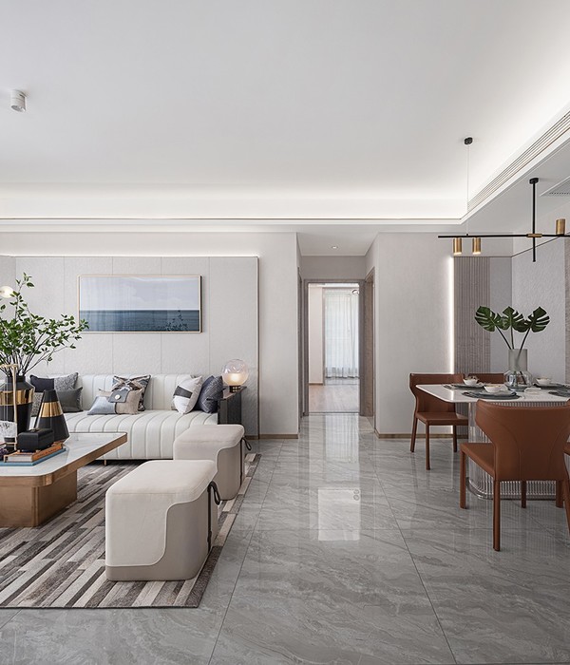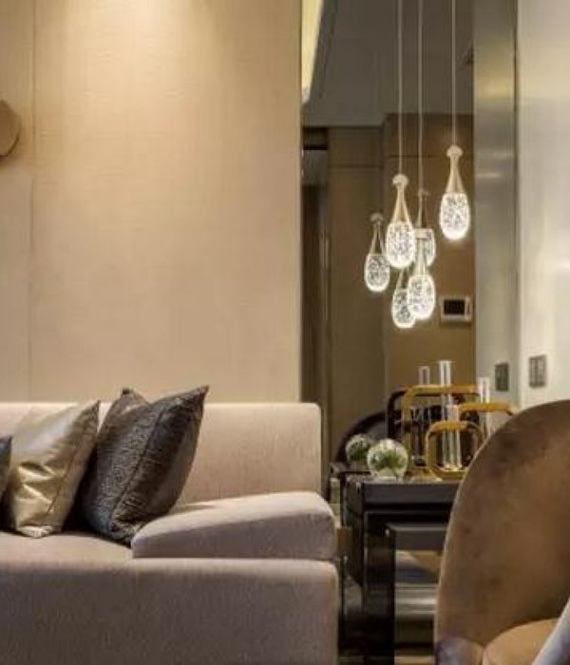Located on the southern face of a 17,120 sq. meter ravine known as Barranco de Telde, the uneven land plot is traversed by the ravine Barranquillo de la Angostura and features an elongated concave configuration typical of the nature of the ground where it sits. The project specifically addresses the pre-existing buildings and surrounding areas:
– “La casona”, Module A, is a traditional-style house with a patio, closely related to the foregoing agricultural character of the plot. This structure is included in the local historic heritage register. It has been renovated and refurbished.
– Module B is a linear element located between ravines at the bottom end of the land plot. It has been refurbished and connected to an exterior access area, thus making it part of the ensemble and the exterior areas.
– On the other edge and opposite these structures, the existing single-storey building (Module C) has been extended into a two-storey construction. The design provides a combination of shapes and reflections where the stairway and the rest of little connectiing elements the have been introduced play a significant role.
On top of the challenge presented by the variety and diverstiy of the constructions together with the land morphology of the site, there was the need to fulfil the educational purpose of the project. The complex itself forms a typical landscape of the middle-mountain region of the island, featuring sloped gardens with native plants such as aeonium, verodes and tabaibas. Different stratifications, ramps and slopes connected by pieces that also provide spaces where users can spend their break times. Designed as if they were works or art, those spaces are what gives this school its unique character.
Year 2018
Work finished in 2018
Status Completed works
Type Schools/Institutes / Colleges & Universities / Building Recovery and Renewal
{{item.text_origin}}

